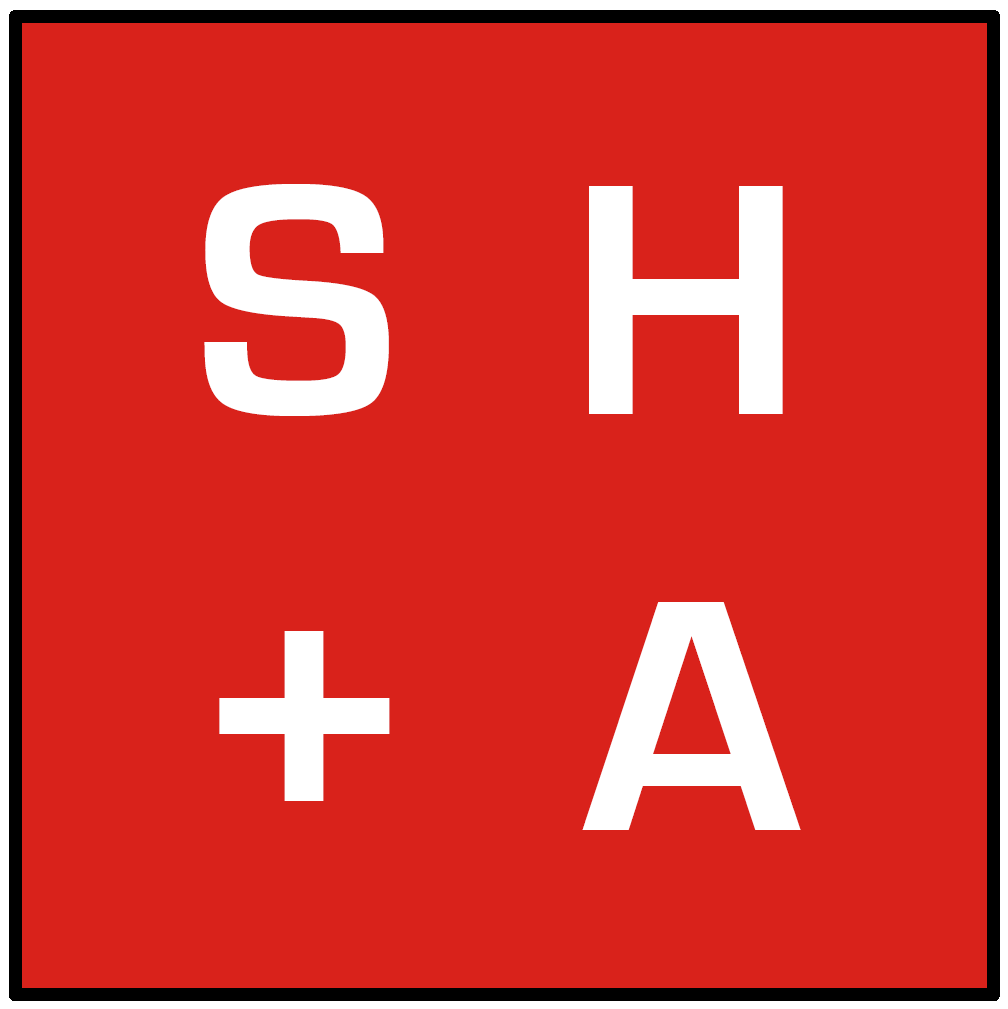Completed Projects
Stay vs Go
Software developer, Egham, Surrey, UK
Size
2,045sqm
Brief
To ascertain if the current premises could accommodate:
- Projected headcounts
- Additional meeting rooms
- A staff cafeteria for 80 covers
Approach
In order to understand how the facilities were being occupied a space utilisation study was carried out over a four week period, consisting of the workplace and meeting rooms together with filing and storage audits. We also undertook an analysis of the floorplates to see if it was efficiently and effectively space planned.
Outcome
Our investigation highlighted:
A: Workstations, meeting rooms, and storerooms were underutilised by 28%, 50% and 35% respectively.
B: Inefficient utilisation of the floorplates
We were able to demonstrate with effective and efficient space planning the existing premises could:
- meet projected headcounts till the end of its lease on a 1-2-1 desking sharing ratio
- accommodate six additional meeting rooms
- house a staff cafeteria for 80 covers

