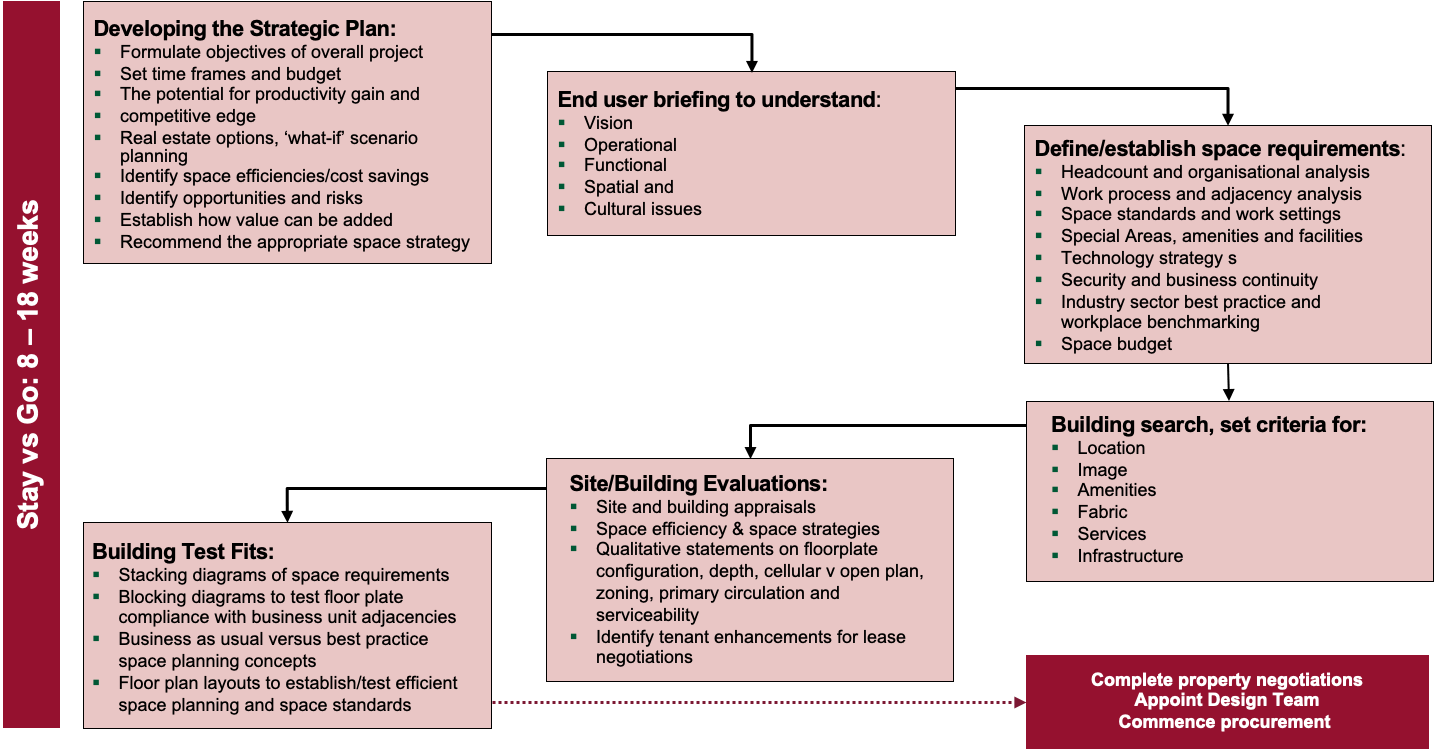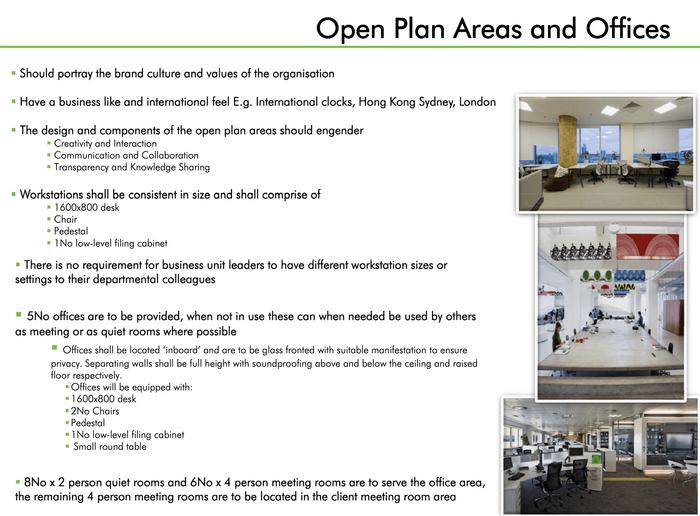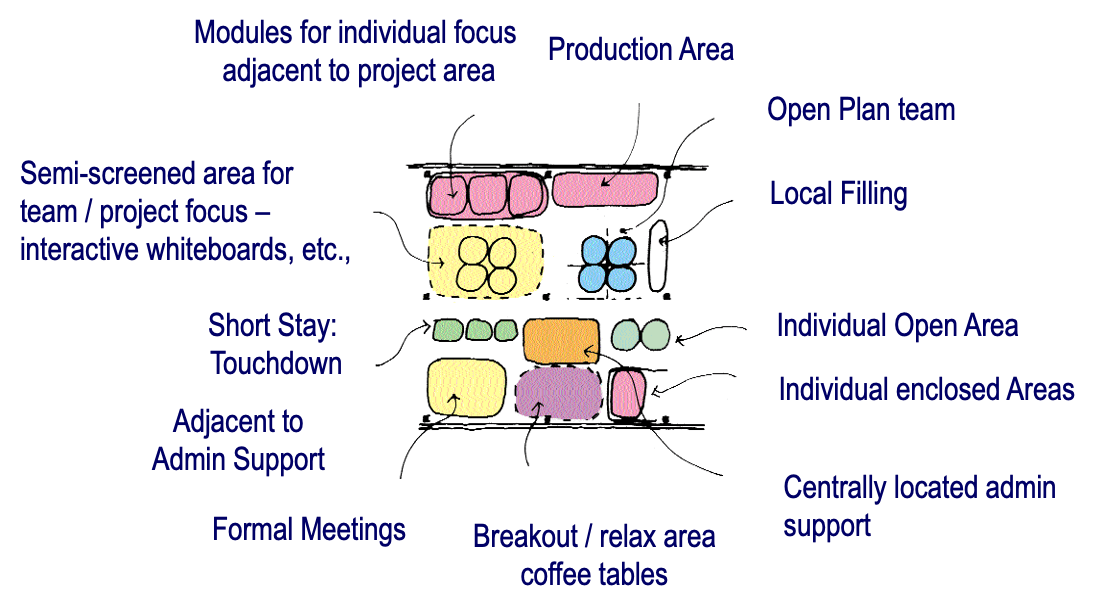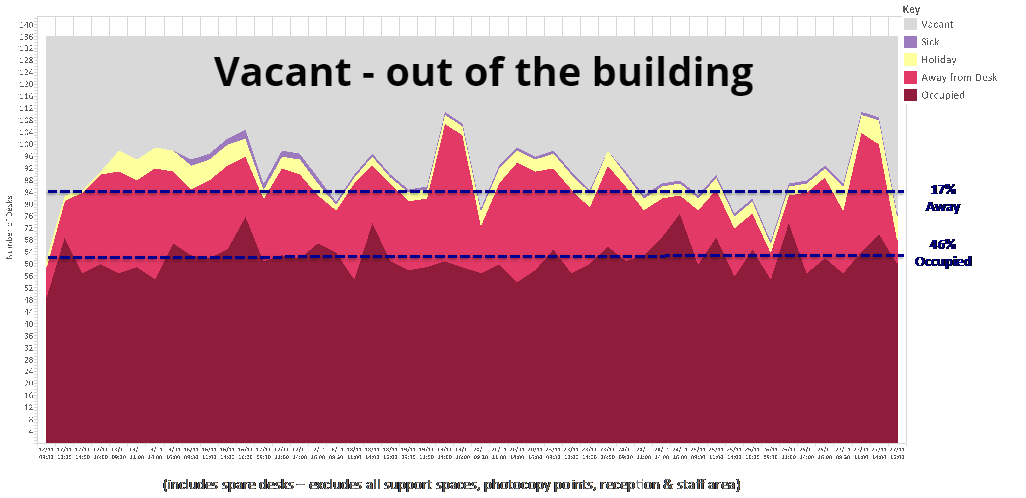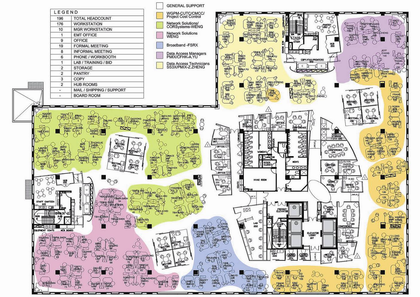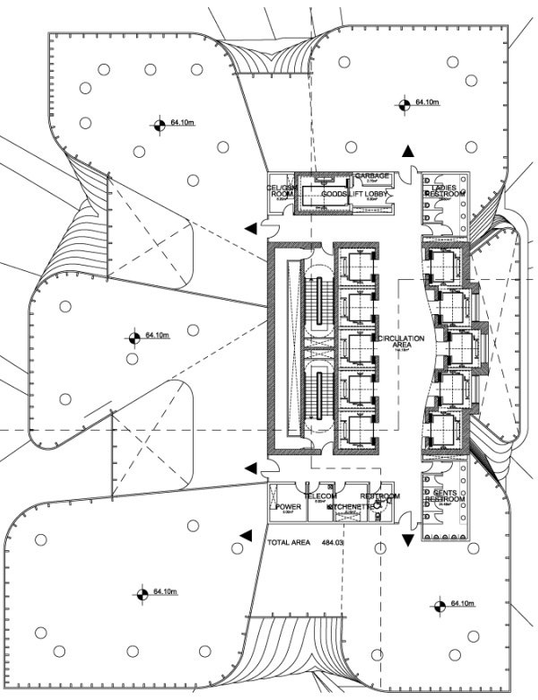Workplace Consultancy Services
Strategic Planning
We use the term ‘strategic planning’ to describe a service that not only establishes your space and business requirements, but also considers various real estate and space occupancy scenarios, be it “Stay or Go”. We assess business continuity and readiness for any intended change in working practices.
We establish the business vision, work processes, projected headcount, organisational requirements and the appetite for change through interviews, workshops and online surveys. Use and occupancy of current space is ascertained by undertaking space occupancy studies. New work settings, supporting amenities and facilities are established through the analysis of the studies and mobility profiling of the organisation. As part of the review we establish the supporting infrastructure and what policies, if any, you have in place on how to use your work settings.
In developing the ‘strategic plan’ we look for the potential for productivity gain and competitive edge. We understand the need to attract and retain talent. We seek to identify space efficiencies through better utilisation and optimisation, and establish how value can be added. We identify opportunities and risks with mitigating options so that the organisation can make an informed decision.
Employers Requirements
If you are considering a physical change, be it a refurbishment of your current premises or relocating to new premises, we can assist by compiling a briefing document that encompasses the organisation’s vision and aspirations, business and operational requirements and the look and feel, and preferred location, if applicable. The document will enable the organisation to take it to the market and make the necessary appointments.
Occupancy Analysis
Where an organisation is considering to optimise its portfolio and right-size and/or change its working practices we would recommend undertaking a Space Occupancy Study. The purpose of this exercise is to understand how space is being utilised; analysis of the gathered data will enable us to determine actual vs perceived occupancy and current business agility. Going forwards it will assist in establishing the operational footprint and choice of activity based work settings needed if moving to an agile working environment.
Online Staff Surveys
It is imperative to engage with members of staff if you are considering to transform the workplace. By engaging they become part of the process of change through inclusion, giving them an opportunity to prioritise their expectations and recommendations for the new world as well as rate satisfaction of their current environment.
Workplace Guidelines and Policies
Once workstation, activity based work settings, and business support footprints are established, we produce guidelines on work-setting usage and associated policies. For example these policies could include; clear-desk, filing, voice levels, quiet areas.
Site and Building Appraisals
Site, building and/or floorplate selection are key considerations when looking at options to relocate. The building and its location should match the vision and aspirations of the organisation, with amenities that will attract and retain staff. The configuration of the floorplate should meet organisational demands, to enable the business to operate in an effective and efficient manner with the ability to flex over time.
The criteria for site, building and/or floorplate selection is based on information established through engagement with senior management during the interviewing process. Employing established metrics, our process allows the organisation to make an informed decision.
Our appraisal passes comment in respect of:
- Evaluation of floorplate, testing building grid, depth/quality of space, core locations, sub-letting potential
- Performance of space, landlord and tenant efficiencies by evaluating space allocated to cores and primary circulation, and identifying tenant enhancements for lease negotiations
- Generic space plans to test the flexibility of space, respond to organisational and/or multiple tenant demands across its lifespan


